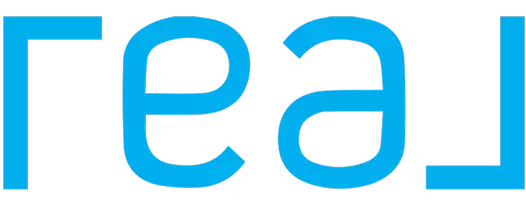3 Beds
2 Baths
1,582 SqFt
3 Beds
2 Baths
1,582 SqFt
Key Details
Property Type Single Family Home
Sub Type Single Family Residence
Listing Status Active
Purchase Type For Sale
Square Footage 1,582 sqft
Price per Sqft $221
Subdivision Green Valley
MLS Listing ID 918813
Style 1 Story
Bedrooms 3
Full Baths 2
Construction Status Completed
Abv Grd Liv Area 1,582
Year Built 2016
Annual Tax Amount $977
Lot Size 2.010 Acres
Acres 2.01
Property Sub-Type Single Family Residence
Property Description
Location
State VA
County Bedford County
Area 0600 - Bedford County
Zoning AP
Rooms
Basement Crawl Space
Interior
Interior Features Walk-in-Closet
Heating Heat Pump Electric
Cooling Heat Pump Electric
Flooring Carpet, Laminate, Tile - i.e. ceramic
Fireplaces Number 1
Appliance Clothes Dryer, Clothes Washer, Dishwasher, Microwave Oven (Built In), Range Electric, Refrigerator
Exterior
Exterior Feature Covered Porch, Garden Space
Parking Features Garage Attached
Pool Covered Porch, Garden Space
Building
Story 1 Story
Sewer Private Septic
Water Private Well
Construction Status Completed
Schools
Elementary Schools Huddleston
Middle Schools Staunton River
High Schools Staunton River
Others
Tax ID 213 A 34A
Miscellaneous Handicap Access,Maint-Free Exterior
Virtual Tour https://showsgreat.photography/4852-Chestnut-Fork-Rd/idx
"My job is to find and attract mastery-based agents to the office, protect the culture, and make sure everyone is happy! "
robertlindamoodrealtor@gmail.com
937 Old Court Lane , Roanoke, VIRGINIA, 24015, Roanoke, Virginia, 24015, USA






